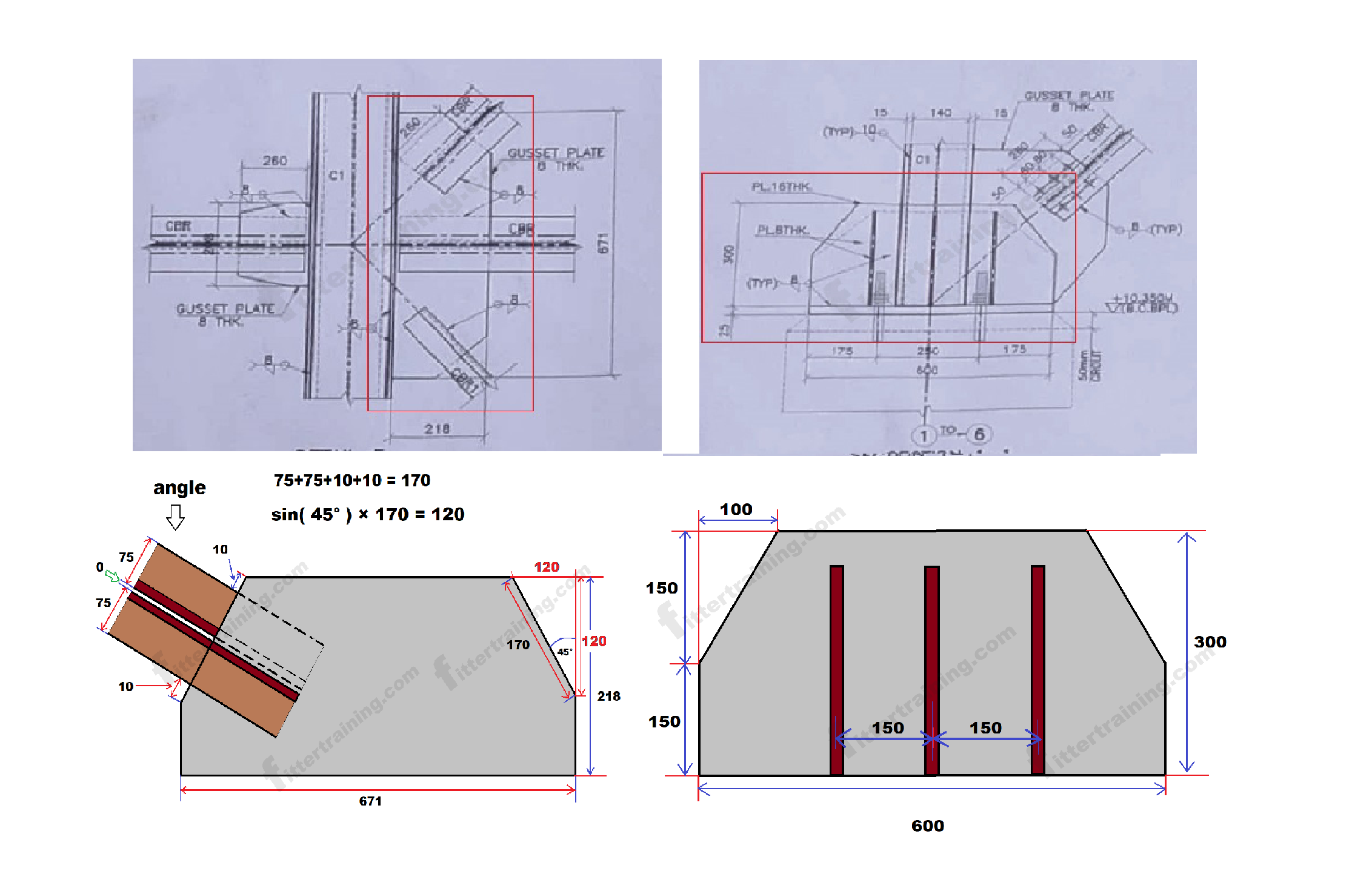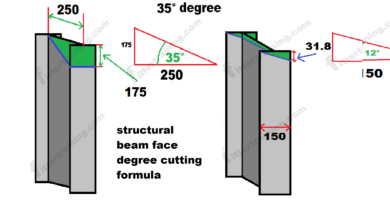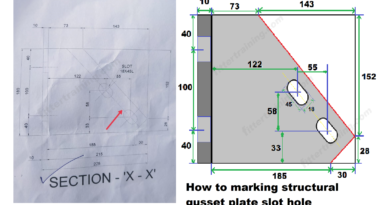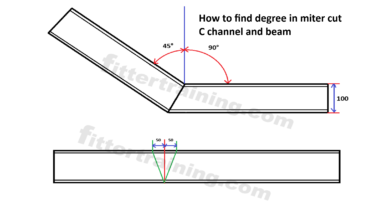Structural gusset plate marking layout | Structural drawing training
स्टील स्ट्रक्चर फैब्रिकेशन ड्राइंग कैसे देखते हैं और गेसेट प्लेट का मार्किंग कैसे करते हैं यह तरीका बताया गया है
How to View Steel Structure Fabrication Drawing and Marking of Gusset Plates explained
और स्टीफनर प्लेट का मार्किंग कैसे करते हैं बेस प्लेट में जो स्टीफनर प्लेट लगाया जाता है
And how to mark the stiffener plate The stiffener plate which is installed in the base plate


यह ड्राइंग में आप देख सकते हैं बेस प्लेट का डिटेल बताया गया है जिसमें स्टीफनर प्लेट का मार्किंग करने का डाइमेंशन नहीं दिया गया है तो उसका मार्किंग कैसे करेंगे
और जो गेसेट प्लेट लगाया गया है उसका कोई भी डायमेंशन नहीं दिया गया है
हमें यह गेसेट प्लेट का डायमेंशन निकालने के लिए ड्राइंग इंजीनियर से बात करना होगा और उसका ऑटो कट में डायमेंशन निकलवाना होगा तब हम मार्किंग कर सकते हैं क्योंकि देख सकते हैं जैसे प्लेट का कोई भी डायमेंशन नहीं दिया गया है इसलिए हम उसका लेआउट नहीं मार सकते हैं
In this drawing you can see that the details of the base plate have been told, in which the dimension of marking of stiffener plate is not given, so how will you mark it?
And no dimension of the gusset plate is given
We have to talk to the drawing engineer to find out the dimensions of this gusset plate and get the dimensions removed in auto cut then we can do the marking because we can see as no dimension of the plate is given so we can’t hit its layout Huh

structural column base plate fitting design
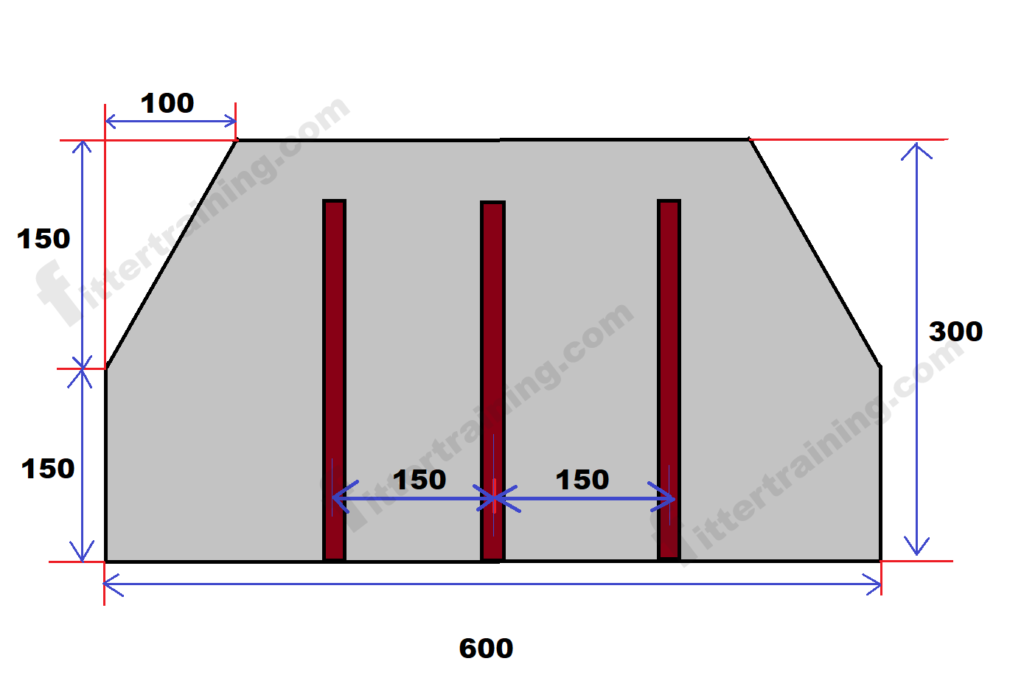
मेन स्टीफनर के साथ जो सेकंड स्टीफनर तीन पीस जो लगाया गया है उसे हम कैसे लगाएंगे उसका डायमेंशन कैसे मार्किंग करेंगे वह तरीका बताया गया है
The way we will mark the dimensions of the second stiffener three piece which has been installed with the main stiffener, has been described as

structural column gussets plate fitting design

structure gusset plate to angle fitting design
कॉलम के साइड में जो गेसेट प्लेट दिया गया है उसका मार्किंग कैसे करेंगे
जिसमें 3 टाइप का एंगल लगाया गया है
गेसेट प्लेट का शरीफ स्क्वायर डायमेंशन दिया गया है जहां पर एंगल फीट करना है वहां का डिग्री में कटिंग करने के लिए कोई डाइमेंशन नहीं दिया गया है तो उसका मार्किंग तरीका बताया गया है
How will you mark the gusset plate given on the side of the column?
In which 3 types of angle have been installed
The Sharif square dimension of the gusset plate is given, where the angle feet are to be done, there is no dimension given for cutting in degrees, then its marking method is given.


कॉलम के साइड में जो गेसेट प्लेट दिया गया है उसका मार्किंग कैसे करेंगे
जिसमें 1 टाइप का एंगल लगाया गया है
जितना भी इस तरह का गेसेट प्लेट मार्किंग करना हो तो एंगल का डायमेंशन लेंगे देख सकते हैं कि एक प्लेट में दो एंगल लग रहा है एक सामने और एक बैक साइड और दोनों एंगल के साइड में 10 – 10 एमएम प्लेट बचना चाहिए
How will you mark the gusset plate given on the side of the column?
In which 1 type of angle has been installed
As much as this type of gusset plate marking is to be done, then take the dimensions of the angle, it can be seen that there is two angles in a plate, one front and one back side and 10 – 10 mm plate should be left in the side of both angles.
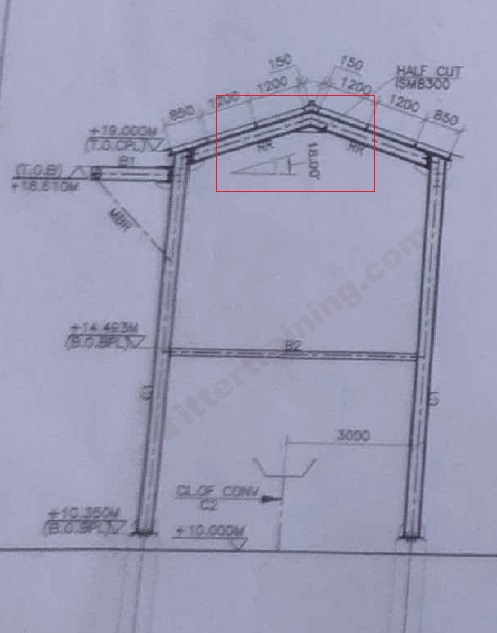
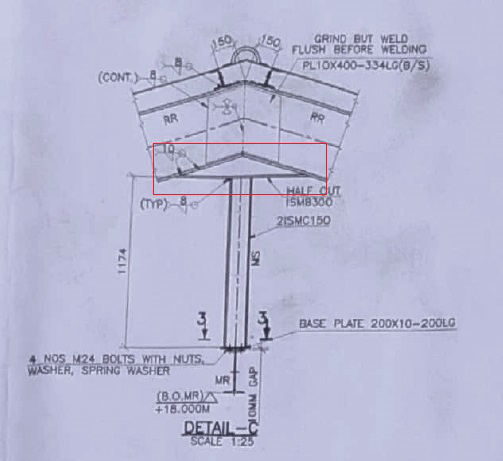
structural shed degree Beam cutting formula
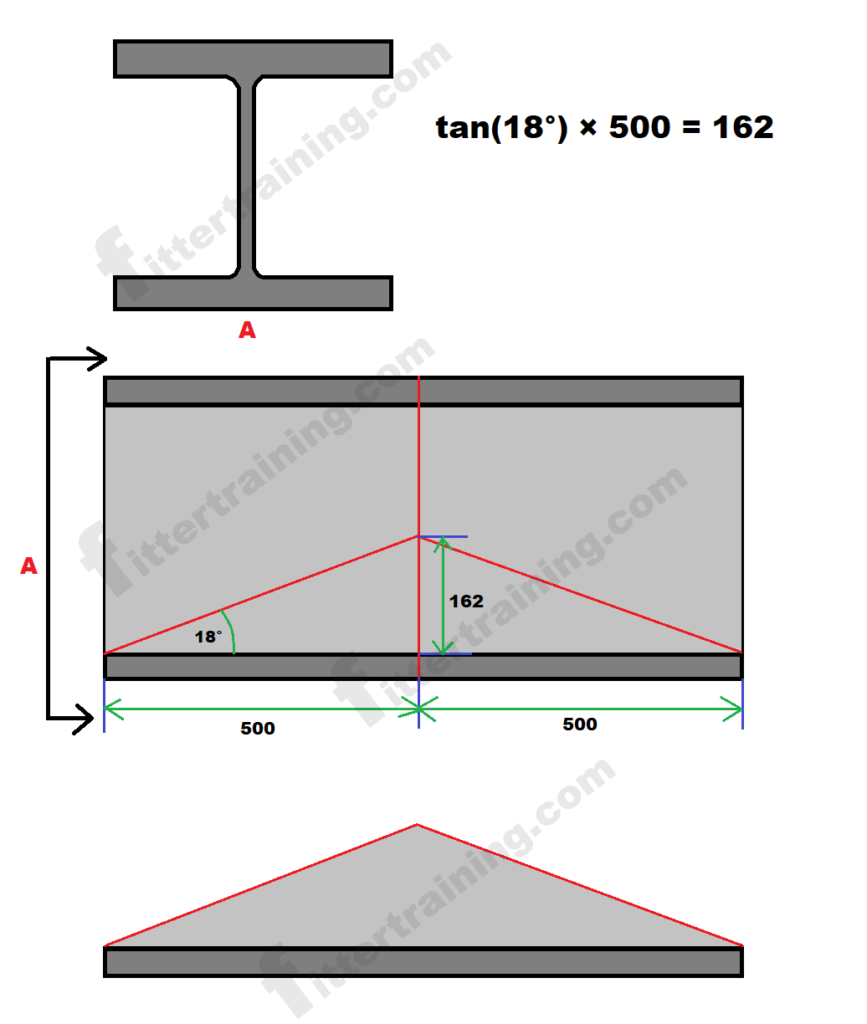
इस तरह का beam से कटिंग करना है डिजाइन में लेकिन इसमें देख सकते हैं कोई भी डायमेंशन नहीं दिया गया था यह जो डायमेंशन लिया गया है या खुद से लिया गया है
डिग्री में जो कटिंग करना है सिर्फ डिग्री दिया गया है 18 डिग्री
This type of beam has to be cut in the design, but it can be seen that no dimension was given in it, which dimension is taken or has been taken by itself.
The degree to which cutting is to be done is given only degree 18 degree
ये ड्राइंग के बारे में पूरा जानकारी लेने के लिए हमारे चैनल पर आए ये ड्राइंग पर तीन पाट में वीडियो बनाया गया है डिटेल देखने के लिए
To get complete information about this drawing, come to our channel, a video has been made on this drawing in three parts to see the details.
steel fitter training YouTube channel
https://www.youtube.com/c/Steelfittertrainings
