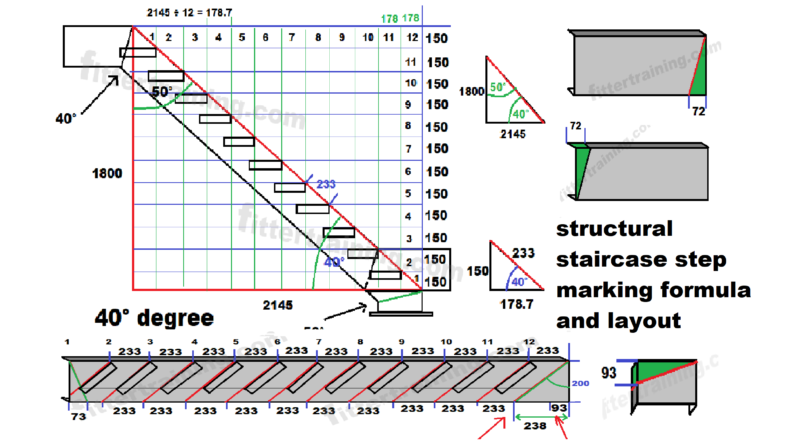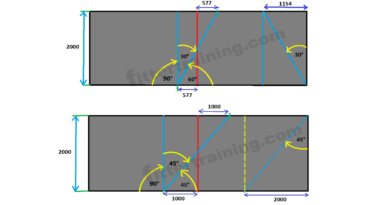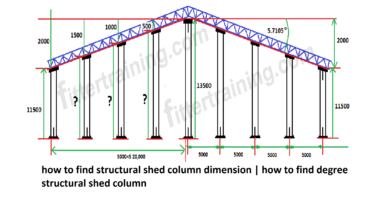structural staircase step marking formula and layout
स्ट्रक्चरल स्टेयरकेस स्टेप मार्किंग कैसे करते हैं फॉर्मूला के जरिए
और स्ट्रक्चरल स्टेयरकेस फेब्रिकेशन लेआउट मार्किंग कैसे करते हैं
और स्टेयरकेस का डिग्री कैसे निकालते हैं फॉर्मूला बताया गया है
How To Do Structural Staircase Step Marking With Formula
and how do structural staircase Fabrication layout markings
And how to calculate the degree of Staircase, the formula is described
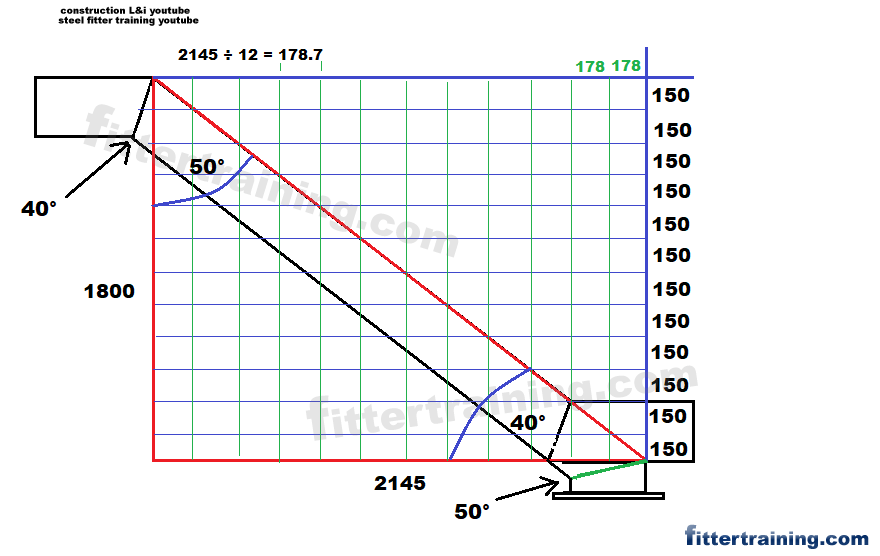
किसी भी डिग्री में स्टेयरकेस बनाना हो तो उसका नीचे का दूरी कैसे कैलकुलेशन करेंगे जैसे 2145 mm
इस तरीका से अगर 40 डिग्री में स्टेयरकेस बनाना हो तो उसका कैलकुलेशन कैसे करेंगे
If you want to make a staircase in any degree, then how will you calculate the distance below it like 2145 mm
In this way, if you want to make a staircase in 40 degrees, then how will you calculate it?
प्लेटफार्म ऊंचाई platform height
1800 mm
90 डिग्री को 40 डिग्री में माइनस करेंगे
90° – 40° = 50° degree
tan( 50 ) × 1800 = 2145 mm
अगर दोनों डायमेंशन पता है तो उसका डिग्री कैसे निकालेंगे
If both the dimensions are known then how can we find out its degree?
tan inverse tan-¹( 1800 ÷ 2145 = 40° degree
tan inverse tan-¹( 2145 ÷ 1800 = 50° degree
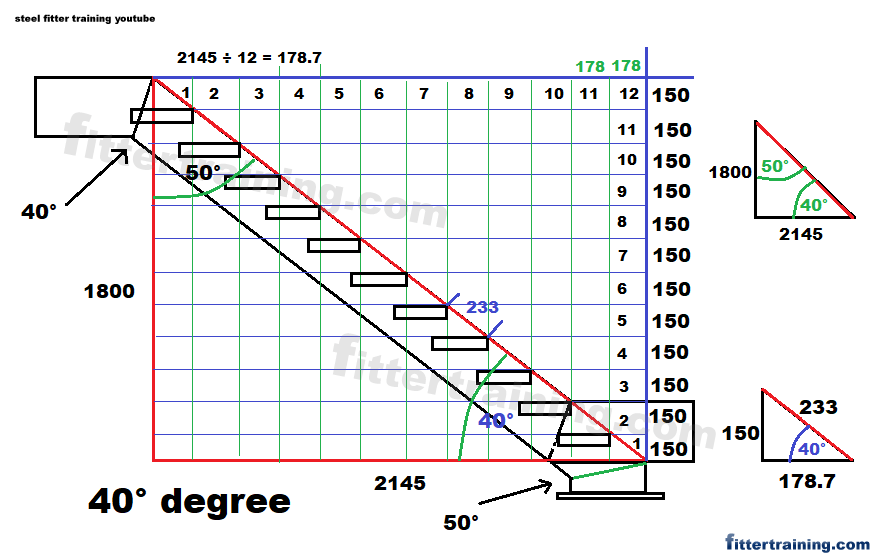
स्टेयरकेस स्टेप डायमेंशन किस तरह निकालते हैं
ऊंचाई डायमेंशन को जितना स्टेप बनाना है उतना स्टेप में आम डिवाइड करेंगे
जैसे यह ड्राइंग में 12 स्टेप बनाया गया है
How to find the Staircase Step Dimension
To make the height dimension as many steps as possible, we will divide the common step by step.
like this drawing is made in 12 step
1800 ÷ 12 = 150 mm
वैसे ही जितना स्टेप में बनाना है उसका दूरी 12 स्टेप में डिवाइड करेंगे
Similarly, the distance to be made in 12 steps will be divided into 12 steps.
2145 ÷ 12 = 178.7 mm
चैनल के ऊपर डायरेक्ट मार्किंग करने के लिए स्टेप का ट्रायंगल डायमेंशन निकालेंगे
To do direct marking on the channel, find the triangle dimension of the step
calculation 1
√( 150^² + 178.7^² = 233 mm
calculation 2
150 × 150 = 22500
178.7 × 178.7 = 31933 + 22500 = 54433
√( 54433 = 233 mm स्टेप ट्रायंगल डायमेंशन step triangle dimension
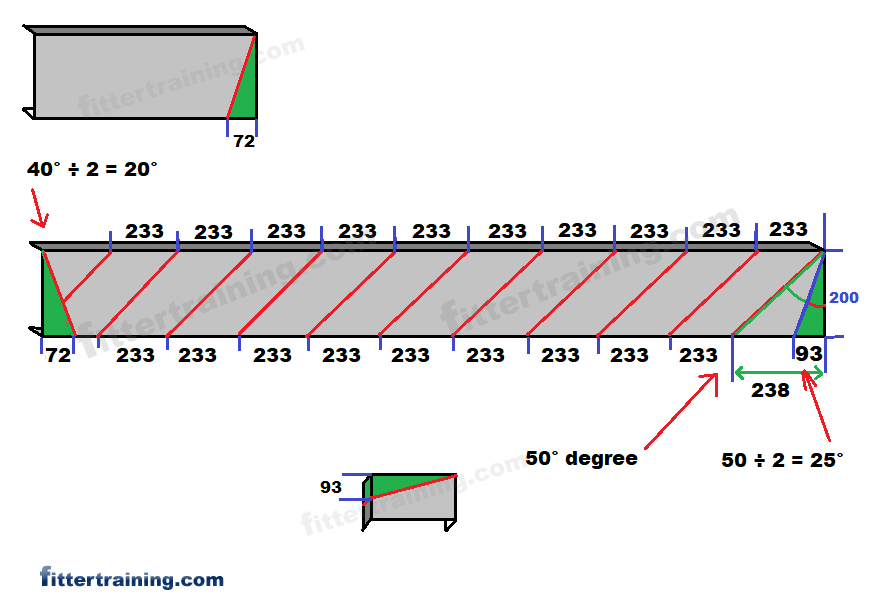
स्टेयरकेस स्टेप को 50 डिग्री में मार्किंग किया गया है
Staircase step marked in 50 degrees
200 सी चैनल C Channel
tan( 50 ) × 200 = 238 mm
स्टेयरकेस डिग्री में आने के बाद उसका नीचे वाला फेस डाउन साइड अगर जा रहा है उसका माइटर 50 डिग्री में रहेगा
माइटर कटिंग करने के लिए डिग्री को 2 से डिवाइड करेंगे
After coming in the staircase degree, if its lower face is going down side, then its miter will remain in 50 degree.
To do miter cutting, divide the degree by 2
50° ÷ 2 = 25° degree
tan( 25° ) × 200 = 93 mm
ऊपर वाला भाग जो चैनल के साथ जुड़ रहा है उसका 40 डिग्री में रहेगा
The upper part which is joining with the channel will remain at 40 degrees.
40° ÷ 2 = 20° degree
tan( 20° ) × 200 = 72 mm
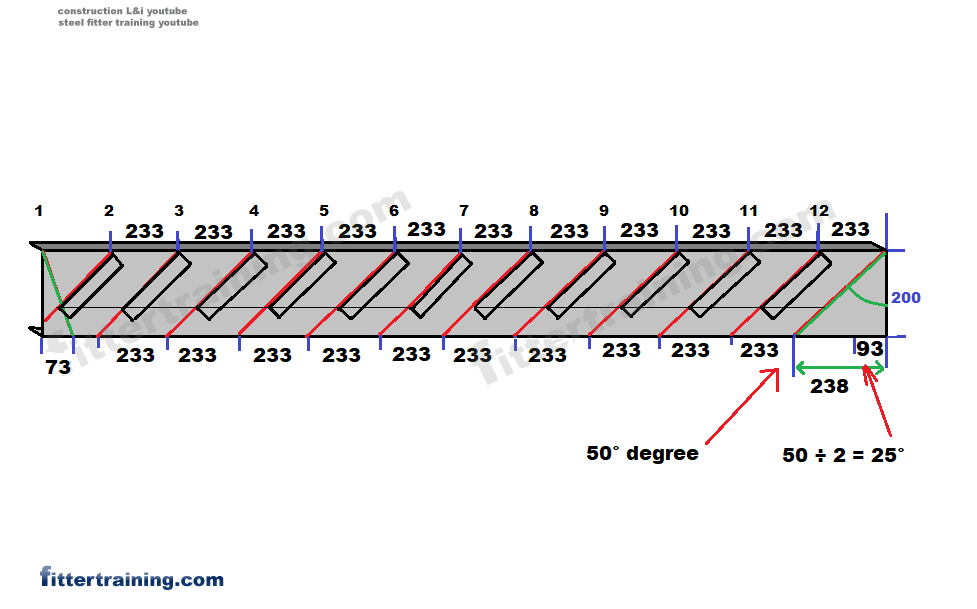
स्टेयरकेस स्टेप ट्रायंगल डायमेंशन निकालने के बाद चैनल में देख सकते हैं किस तरीका से मार्किंग किया गया है
After taking out the step triangle dimension, you can see how the marking is done in the channel.
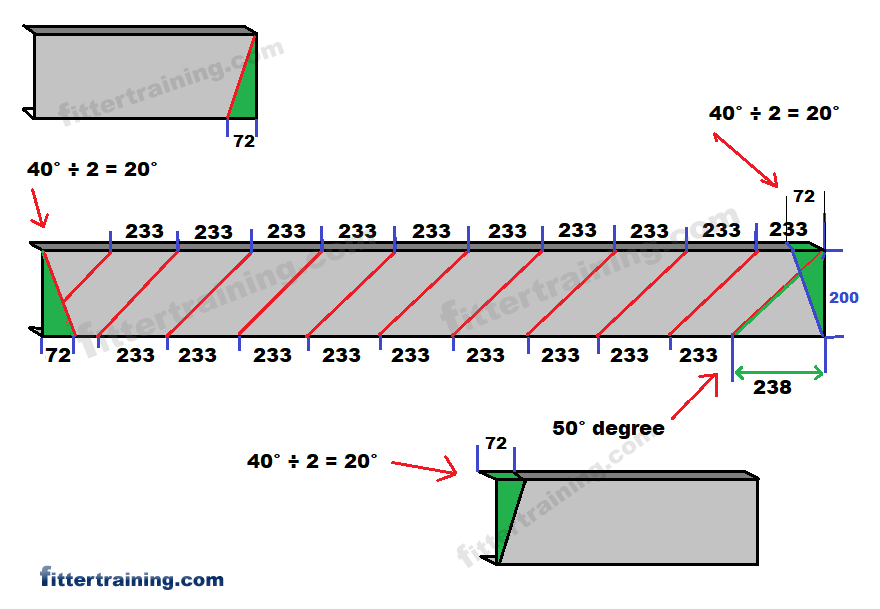
स्टेयरकेस डिग्री में आने के बाद उसका नीचे वाला फेस होरिजेंटल पोजीशन में अगर जाता है तो उसका भी डिग्री ऊपर में जो चैनल जुड़ रहा है और उसका जितना डिग्री आया है सेम उतना ही डिग्री नीचे वाले चैनल का भी कटिंग होगा
After coming to the staircase degree, if its lower face goes to the horizontal position, then the channel which is joining its degree above and the degree to which it has come, the same degree will be the cutting of the channel below.
अगर आपको समझ में ना आया हो तो आप हमारे यूट्यूब चैनल पर विजिट करें और वहां पर विस्तार से देख सकते हैं
If you do not understand then you can visit our youtube channel and see in detail there
👉 https://www.youtube.com/watch?v=qusQkqynxx0
